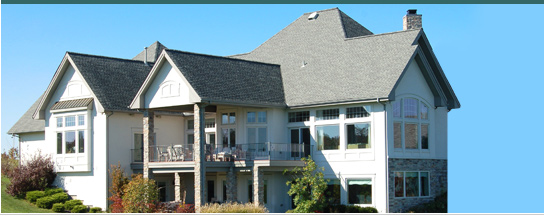|  |  | | This remodel was done to open the main living area up to the kitchen. The open area is great for entertaining along with the formal dining room. The dining area is trimmed out with a recessed ceiling. Crown molding, wainscot and dish shelves make this a very comfortable dining experience.
Before After


The hallway was widened from 36" to 54" to ease the flow to the bedrooms. A spiral stairway was added to enhance the look and service the upstairs.


|
|
|
